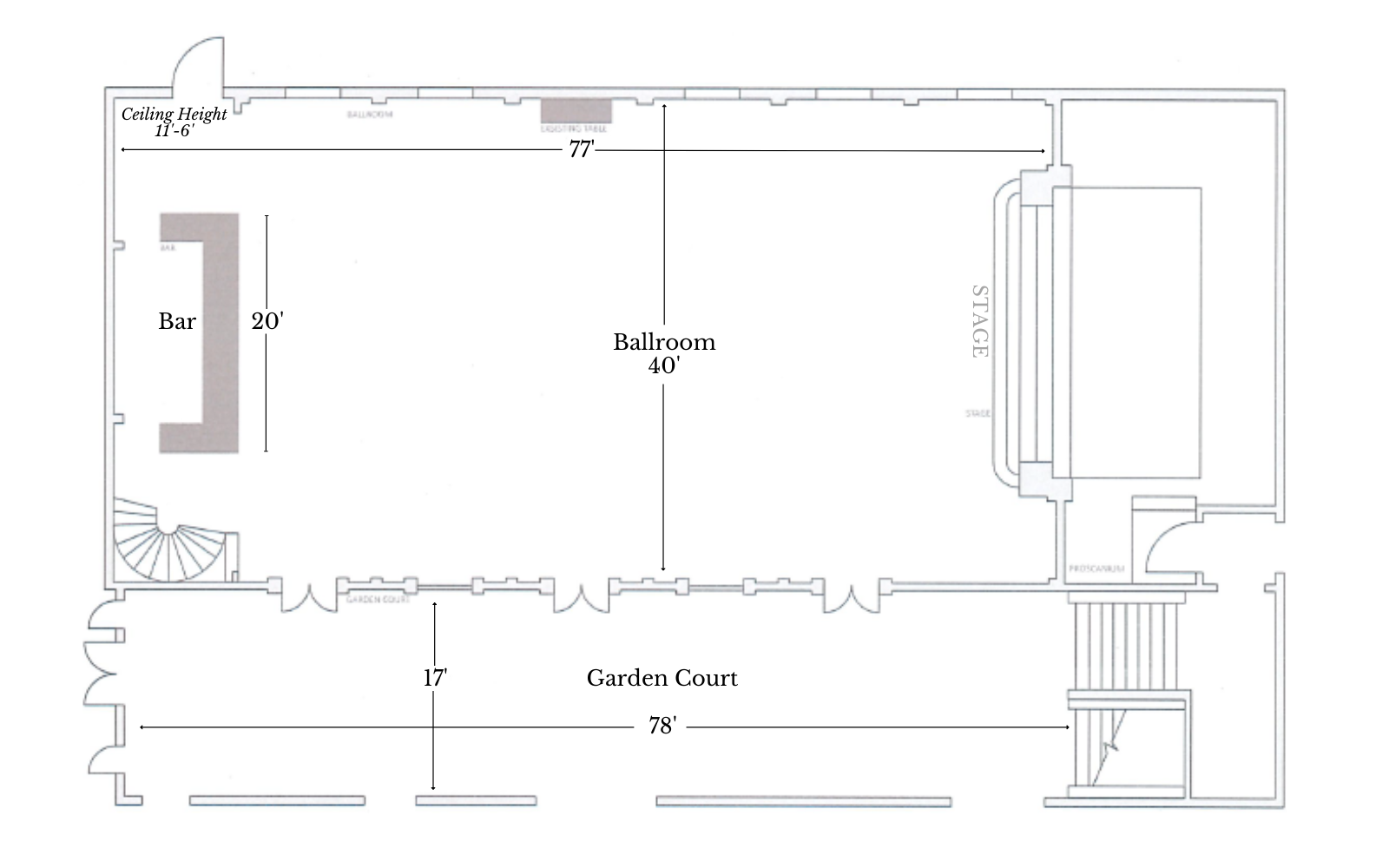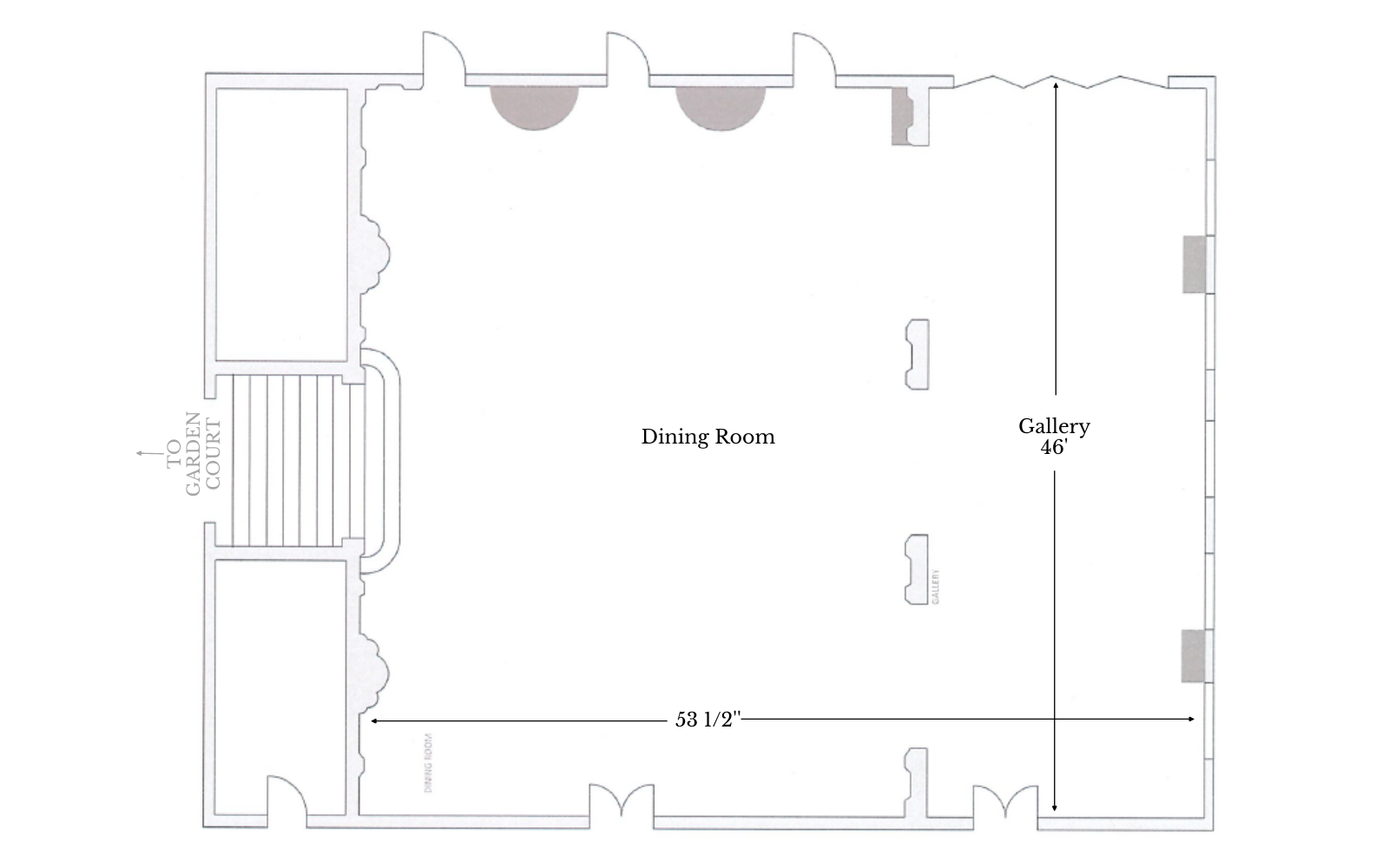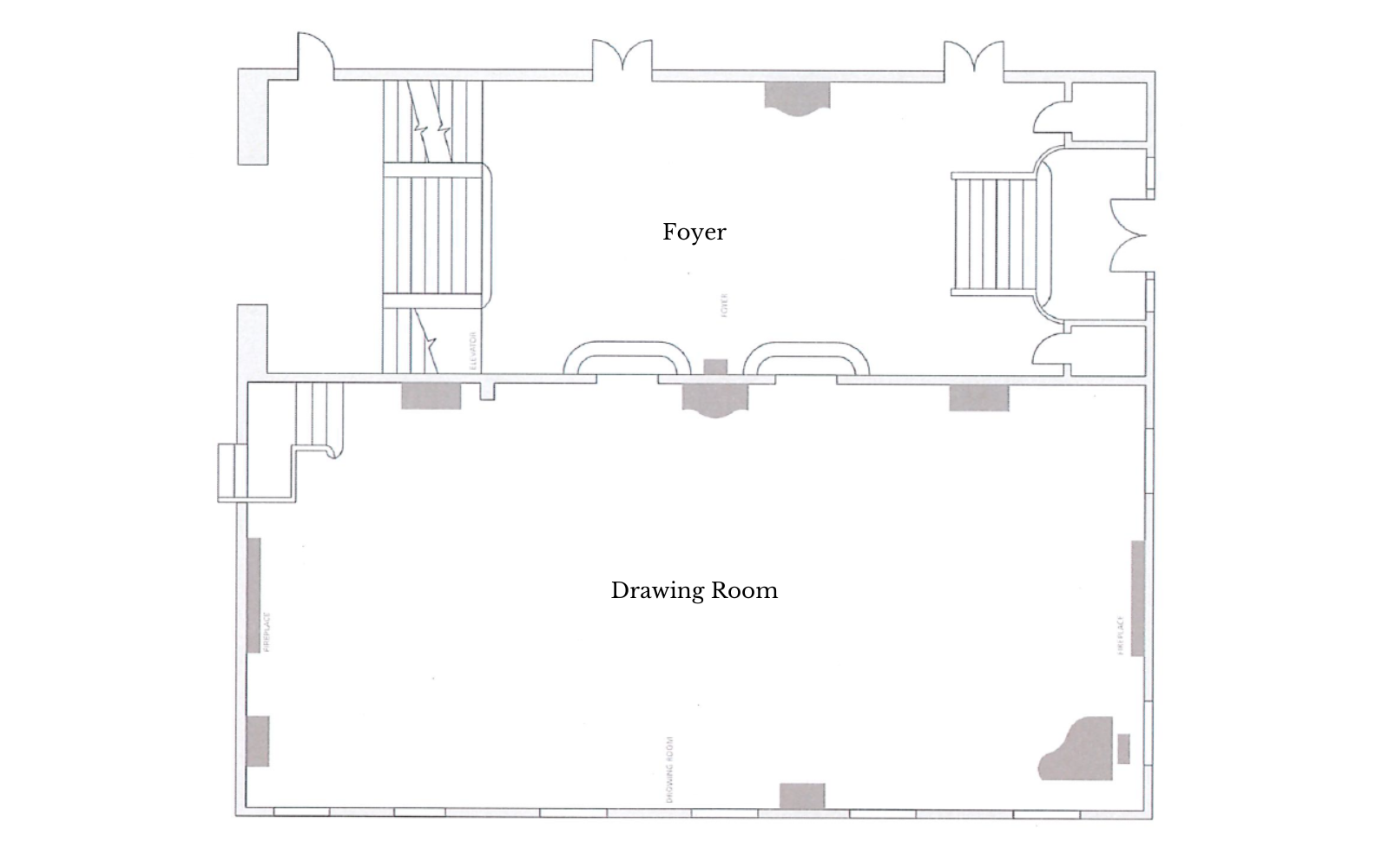THE BALLROOM & GARDEN COURT

THE BALLROOM
As the Club's largest and most versatile banquet space, the Ballroom seats up to 200 guests. Beautifully adorned with custom crystal chandeliers and Chinoiserie wall paintings by Leo Adams, the space features a built in-bar, full stage, and musician’s gallery. The Ballroom is also equipped with state-of-the-art audio and visual equipment, and is the ideal location for a beautiful wedding or special event.
Guest Count
Accommodates between 40 to 200 guests
Up to 200 guests seated
Up to 160 guests seated with dance floor in place
Features
AV - Magnified overhead music/audio
Room controls
Large projector (stationed in the musician’s gallery)
Large screen (retractable from ceiling)
THE GARDEN COURT
Originally the Club’s carriage entrance, the Garden Court provides a beautiful spacious open area for guests to mingle for cocktails and hors d’oeuvres, located adjacent to the Ballroom.
Guest Count
Standing capacity of 80
Features
AV - Magnified overhead music/audio
CLICK HERE FOR THE PDF OF THE BALLROOM & GARDEN COURT ROOM PROFILE
THE DINING ROOM

THE DINING ROOM
Located in the northwest corner of the Club, the Dining Room provides seating for up to 180 guests. A warm color palette, large light-filled windows facing University Street and detailed woodwork make this the perfect setting for a wedding ceremony or celebratory dinner.
Guest Count
Seating capacity of up to 180 guests
Features
AV - Magnified overhead music-audio
CLICK HERE FOR THE PDF OF THE DINING ROOM PROFILE
THE FOYER & DRAWING ROOM

The Foyer & Drawing Room
Located adjacent to the front entrance, the Foyer and Drawing Room provide an inviting location for guests to mingle for cocktails.
The Drawing Room features two fireplaces, a beautiful Steinway grand piano, a substantial porcelain collection and English 18th century-style furnishings.*
Guest Count
Standing capacity of 50
Features
Steinway Grand Piano
*Furnishings in the Drawing Room are not able to be relocated.
CLICK HERE FOR THE PDF OF THE FOYER & DRAWING ROOM